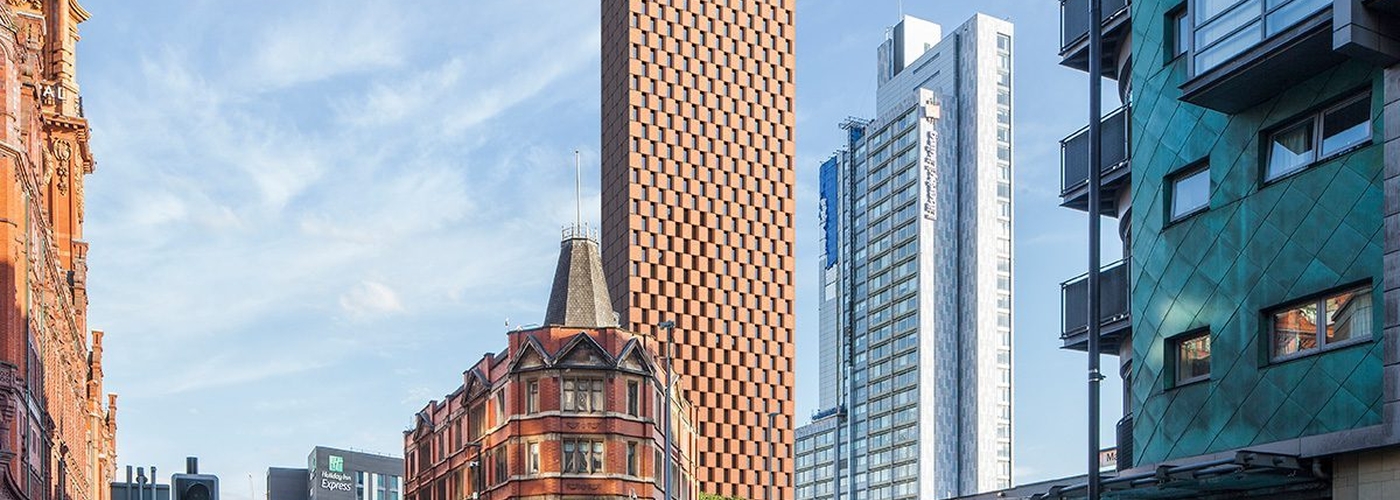Jonathan Schofield with a long read on a potential moral, aesthetic and economic planning failure
The story of the mighty Hulme Street tower’s progress through the planning process is a story of city planning policy, developer muscle, resident rights and the future of place-making and appropriate architectural design in Manchester. The smart money thinks the tower, purpose built student accommodation (PBSA), is ‘set to advance’ as 'minded for approval' is marked on the application. The tower will lie just off Oxford Road, south of the eponymous station. The applicant for the tower is GMS (Parking) Limited and the site is presently a multi-storey car park.
Big bureaucracy and big corporate money have their eyes closed and their fingers in their ears
This is a human story too, of stress placed on residents, of their costly three year battle, of more than a decade of being suffocated in building dust and a complete, almost sneaky, transformation of the area and dream they bought into. According to residents at the Macintosh Village Management Company (MVMC), more than 425 objections have been registered. That’s almost unprecedented.
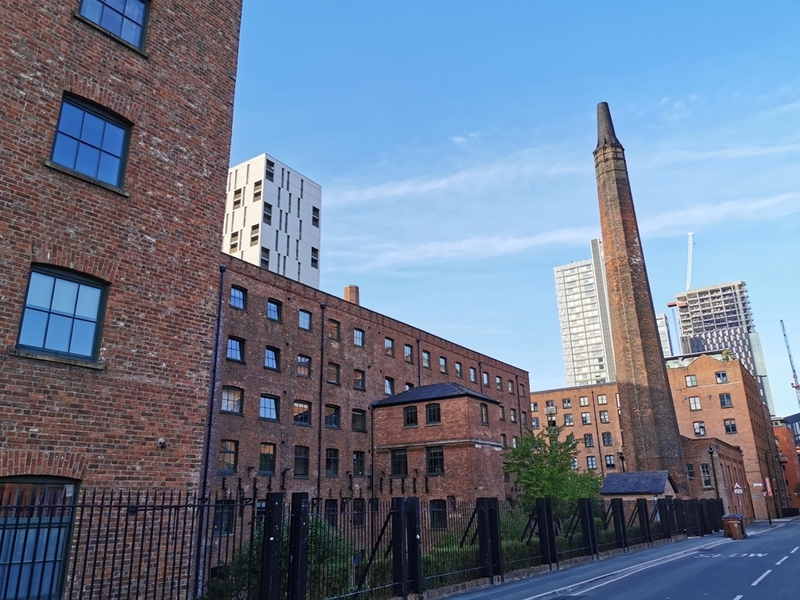
Two out of three of local elected representatives are dead against the tower as well. Councillor Marcus Johns mentions, ‘excessive height, harm to visual amenity, overdevelopment, negative effects on residential amenity, reduction in pedestrian comfort due to wind, the omission of a transport statement and insufficiencies of the demand analysis and socioeconomic statement’.
That would be a ‘no’ then.
Councillor William Jeavons says: ‘This tower would break this natural city scaling and character. It would also negatively affect the local community who already live there and has no regard for the local buildings. The proposal would be overdevelopment and would result in adverse impacts on local services and amenities.’
That would be a ‘no’ then.
Let’s cover design, scale and architectural implications first, then the economics and finally the heart-rending human side of the story.
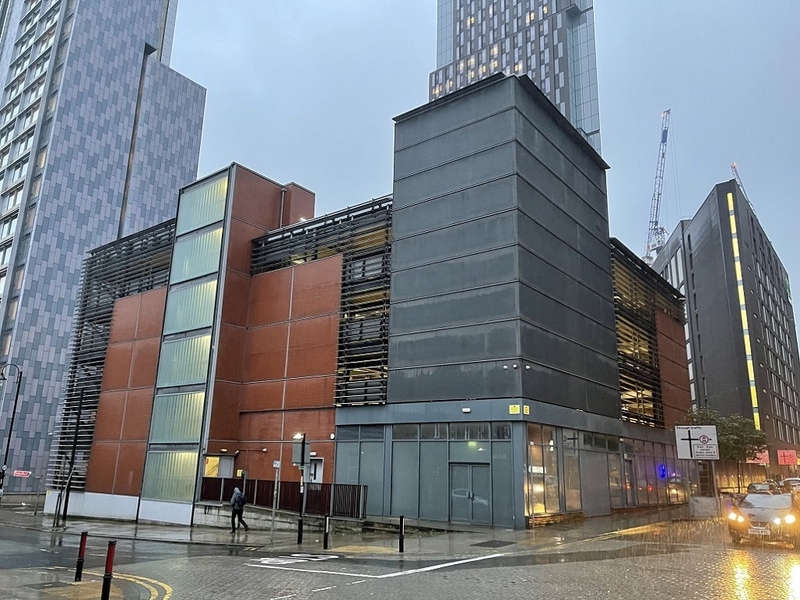

The design and scale
How big is the Hulme Street tower? It’s massive. Bloody massive: 55 storeys and providing 853 purpose-built student accommodation units. Units here means not very big student flats, but a bit bigger than usual. 'Studio’ is the catch-all, it sounds funky yet usually means getting-away-with-it for developers.
Meanwhile, giving building heights in storeys in applications is a wonderful way of hiding their real height. Storeys are mutable beasts and can vary from scheme to scheme. With the Hulme Street tower, 55 storeys means 155m or, old money, 508ft.
Now, recall how for more than 10 years from 2006, Manchester’s skyline was dominated by Beetham Tower presenting a lop-sided look to the city profile, a singular fang in the sky. Beetham is 169m or 559ft tall. Hulme Street tower will be 14m shorter and if taken in isolation would be taller than any other tower in any other city in the UK outside London.
Older readers may recall that from the early sixties until 2006 the daddies of the skyline were way lower than Hulme Street with the CIS Tower at 118m (390ft) and City Tower in Piccadilly Gardens at 107m (350ft).
So what's the point with the comparisons? It's all about location.
At Confidentials, we’ve over the years applauded the march of the tall towers into Manchester, but only selectively.
Many people have had no problem with the real cloud-ticklers when they mushroom on fringe brownfield sites or in commercial districts on wider streets. The former is the case with the current ‘cluster’ around Deansgate Square between the Mancunian Way and Chester Road, and the latter with those older 1960s towers.
To put a 155m tower on narrow Hulme Street, which will be reduced to just 4.6m wide during construction, in a densely packed part of the city, seems perverse.
“It’s a classic case of trying to fit a quart into a pint pot.” says Mike Halley, the indefatigable chair of MVMC, “We’ve taken independent advice and the scale doesn’t work in terms of light, wind, waste management, transport, or any of the criteria you’d expect to meet on such a site. It fails all the measures of the city council's planning guidelines for such buildings. Contextually it’s all wrong, when many of the buildings nearby, including the historical ones, are six or seven storeys high.”
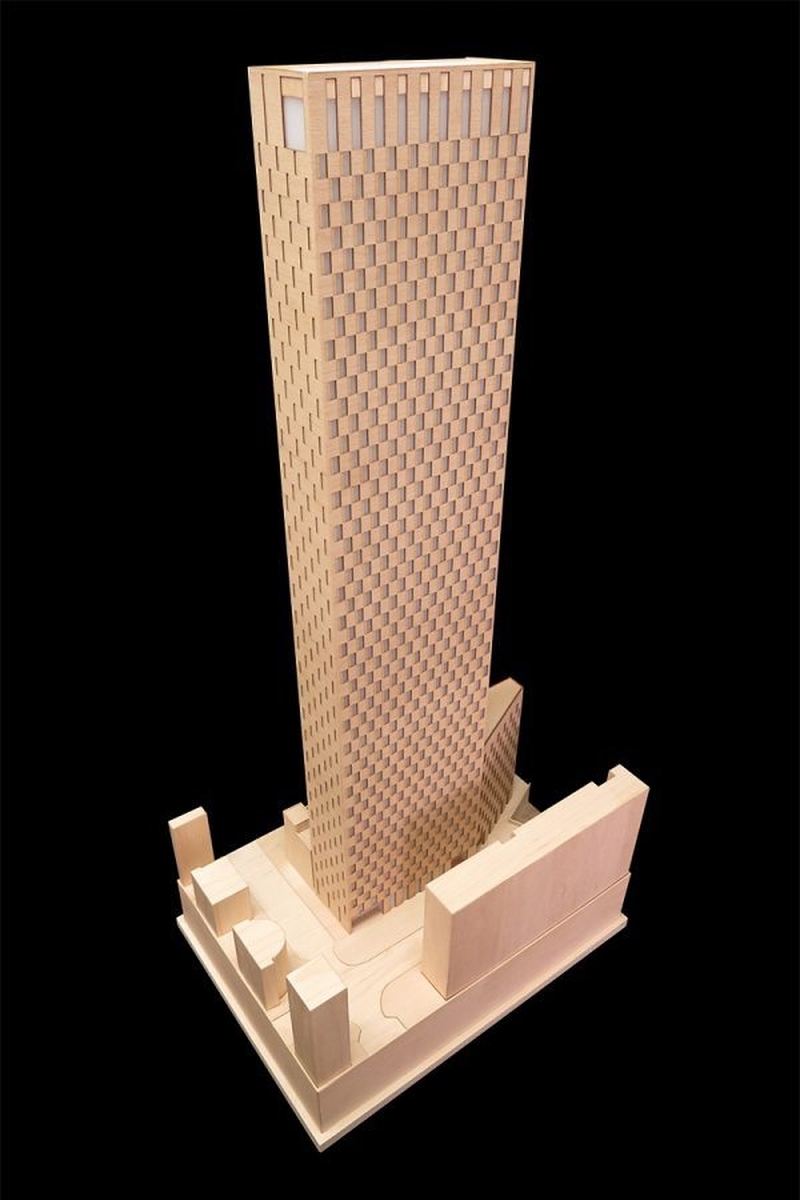
As Cllr Johns says: “The tall buildings policy [in Council-speak an EN2] in the city’s Core Strategy clearly expresses that a building should have regard to the neighbouring buildings and local area in general.”
The application states the building would conform to this standard.
The residents and Cllr Johns think not. He says: "The tight urban grain is an important characteristic of the area. The proposal does not have regard to these neighbouring buildings."
The application states: ‘The height, scale and appearance would be innovative and contribute positively.’
As Halley says: “Even within the application there’s an admission that every aspect creates major to minor impacts.”
Johns says: "[Policy] advises decisions should be visually attractive, create a strong sense of place and be sympathetic to the local area. The development is visually oppressive and would dominate the sense of place of Macintosh Village detracting from its current characteristics."
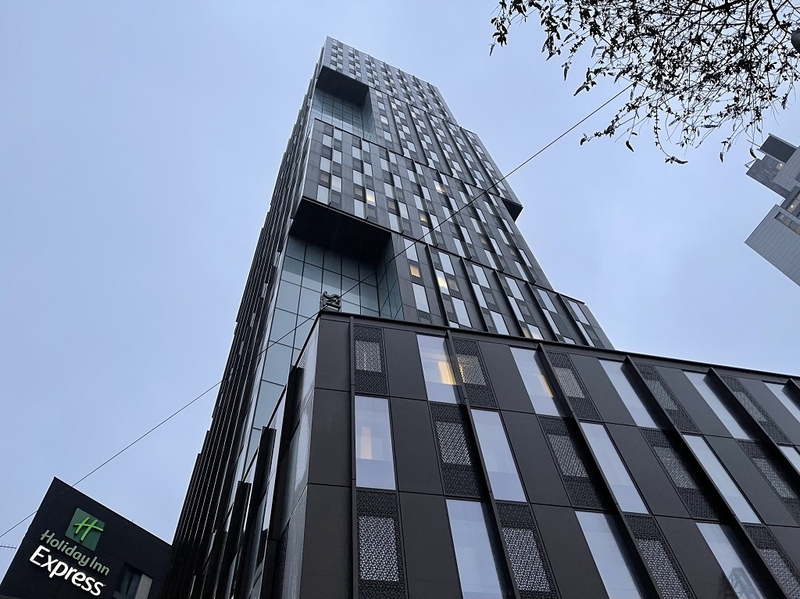
As for the appearance contributing positively, that is open to doubt. The building resembles a narrow brick monolith of immense height. The old mills and industrial units here are made from brick so as the architects, Glen Howells, describe, 'the solid mill ‘chimney’ language defies many modern skyscrapers and instead creates an expression with a real sense of ‘being of Manchester’.'
Well, yes, but Manchester of 1840, not the 2020s. This will be a pastiche tower. It will be hard to match the prefabricated brick panels to the exact and lovely orange-red of Manchester’s traditional bricks. Why bother, in design terms why not build something that looks modern?
Artisan Heights, round the corner on New Wakefield Street, by SimpsonHaugh Architects is an example of a modern design that adds rather than detracts from the street scene.
But let's return to the scale of the proposed place. It’s amusing the graphic on one of Glen Howell’s images appears to show the Hulme Street tower as shorter than the nearby Circle Square towers and also Artisan Heights when it’s far taller. If that height could have been brought down 50m or so to the match the other student towers here to ensure it doesn’t stick out like a sore thumb as Beetham did for all those years that might have eased things. Artisan Heights mentioned above is 93m tall.
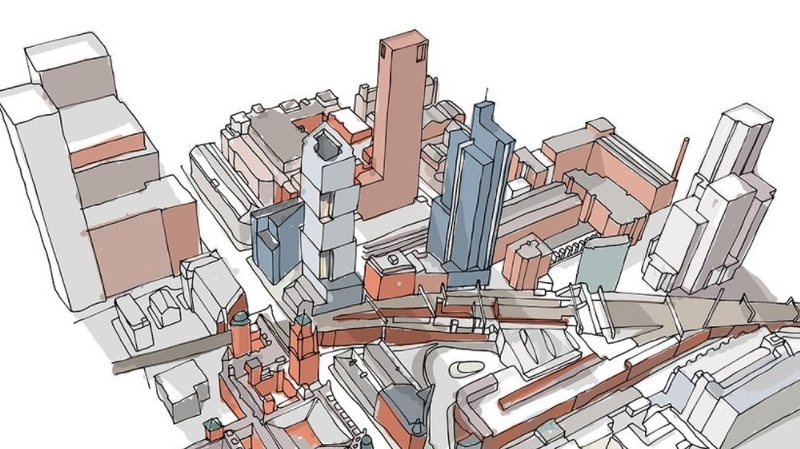
The economics
GMS (Parking) Limited say in their application: ‘The proposal would result in £130 million of investment and deliver 853 student beds. The ability to attract students, particularly as a high proportion of graduates stay in the city once they have finished their course, is vital to a successful and thriving economy.’
That last point goes without saying, but the whole notion seems to be going against 2021 thinking. There might be equivocal support from Manchester Metropolitan University, dependent on the provision and persuasion of parking passes, but the University of Manchester shows clearer thinking.
Thus: ‘The University of Manchester is not in a position to support this planning application.
‘The University’s position is as a result of uncertainty over the demand for purpose-built student accommodation (PBSA) in the coming years, resulting from a number of factors: The demand for University accommodation has reduced since 2016-17; At the start of the 2018-19 academic session there remained bed spaces still available in a number of centrally located, purpose-built student accommodation buildings; New sector developments in Manchester that have recently opened or had planning approved will impact on future demand for non-University purpose-built student accommodation.
‘In addition to the general concerns over the Manchester purpose-built student accommodation market, the University has reservations relating to the proposal. The University recognises the need for affordable, purpose-built student accommodation in Manchester, however, this proposal includes 850 higher rent, studio units, the cost of which will not meet the needs of the majority of University of Manchester students.’
That would be a 'no' then.
And what the hell happens to 853 'studios' should the PBSA fail?
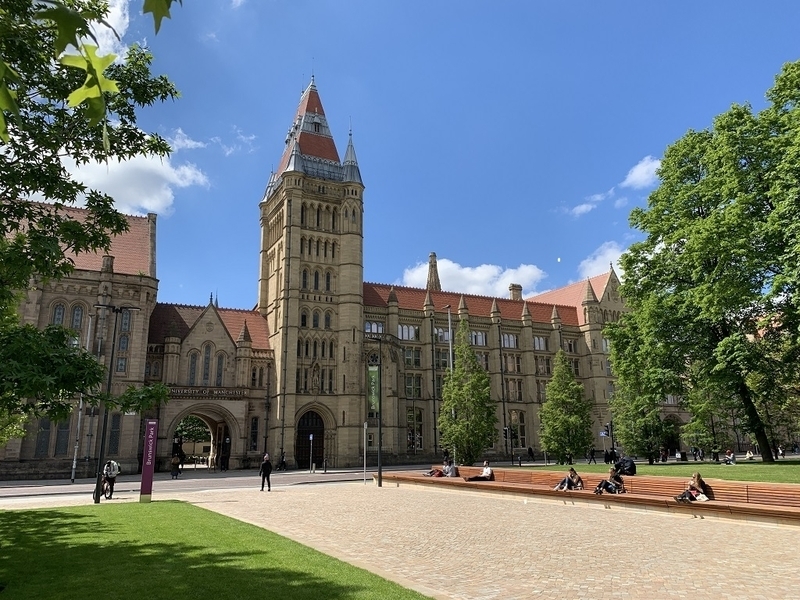
Yet Manchester's planning statement of being ‘minded to approve’ brushes this aside. They must wish the University had kept schtumm.
The Council's own guidelines on PBSA state: ‘Developers will be required to demonstrate that there is a need for additional student accommodation or that they have entered into a formal agreement with a University, or another provider of higher education, for the supply of all or some of the bed spaces.’
That’s not happened. In fact the whole project seems plain odd economically, certainly from the City of Manchester’s point of view.
PBSA schemes are exempt from business rates. Students pay no council tax. Yet processing the waste from 853 studio flats will cost the city and its residents a fortune, while students attract criminal elements to prey on them, the higher the density the greater the crime rate.
As for Section 106 developer contributions etc., the application states ‘that where needs arise as a result of development, the Council will seek to secure planning obligations. A financial contribution has been agreed for off-site infrastructure which would be secured by a legal agreement.’
Yet, given GMS don’t know what rent to set, how can they anticipate a return? Indeed how can they borrow £130m, and so what will the financial contribution to the city amount to? Is development supposed to be this vague?
Hulme Street tower’s economics underline huge issues with PBSA, and its long-term value to cities, in Manchester and across the country. Of course, if the developer constructs the building and then sells it off at profit, they’ll do ok. That's the gamble, one supposes, one they seem to always win.
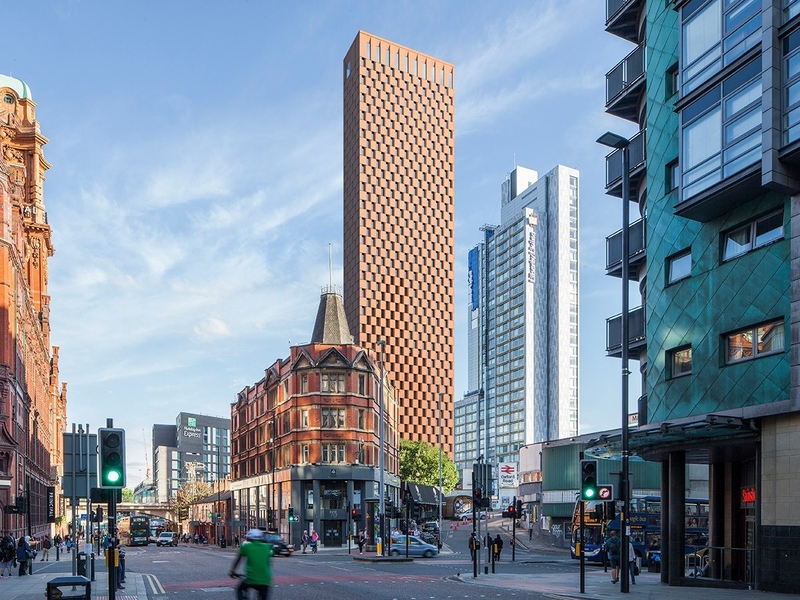
The human story
Nicole Burden, an NHS nurse, will live under the shadow of Hulme Street tower and is clearly upset. “The only focus has been on the planning, not on the legal situation. If it is not legal there shouldn’t be a planning application. This application dismisses the height, the wind, the lack of light and our position with regards to our car parking.”
Car parking is an incredibly important feature of the concerns over this application. Almost a hundred residents in Macintosh Village received mortgages for their flats but an integral part of their lease includes a car parking space in the multi-storey car park on the site of Hulme Street tower. The mortgage is for both elements, flat and car park.
If the car parking were to disappear during the construction of the tower, that lease as agreed would disappear. The banks might call in the mortgage.
“From my mortgage perspective,” says Burden, “it was a deal on the accommodation and the car park. The car park is on the deeds. The solution GMS have offered, after so many meetings and messages, is to retain our car parking spaces in a basement and ground floor and build the 55 storey tower over the car park as we still park there: is that even compatible with cranes operating above?
“Also the car park would be much smaller, just for residents with these types of mortgages. We’ve worked out that would mean annual service payments for individuals rising from £240 to more than £1,200 because many of the fixed costs of the car parking would remain the same.”
Burden pauses and adds, “I’m a nurse not on such a great wage, that rise is too high, it’s so stressful.”
Matt Kennedy is another resident in the same situation.
“It’s really frustrating,” he says. “When you are trying to make plans for the future and you want peace of mind that you can sell up and there won’t be any complications, this is incredibly worrying. We’ve been here two and a half years, when we bought we weren’t aware there was planning going through for this. You think, if I’ve had my lease altered upon which my mortgage is based because of the car parking then what will happen?
“The applicants, it seems to us, have been reassuring us all the time that it will be all right and they have made some cosmetic changes to details of the design. Yet the overwhelming scale, the problems with the car parking situation, and all those other details such as light, wind, waste and so on remain.”
Kennedy continues, “The application seems to have so many people who don’t support it over every argument put forward in its favour. That includes residents, councillors, the University. So why doesn’t planning respond to that?"
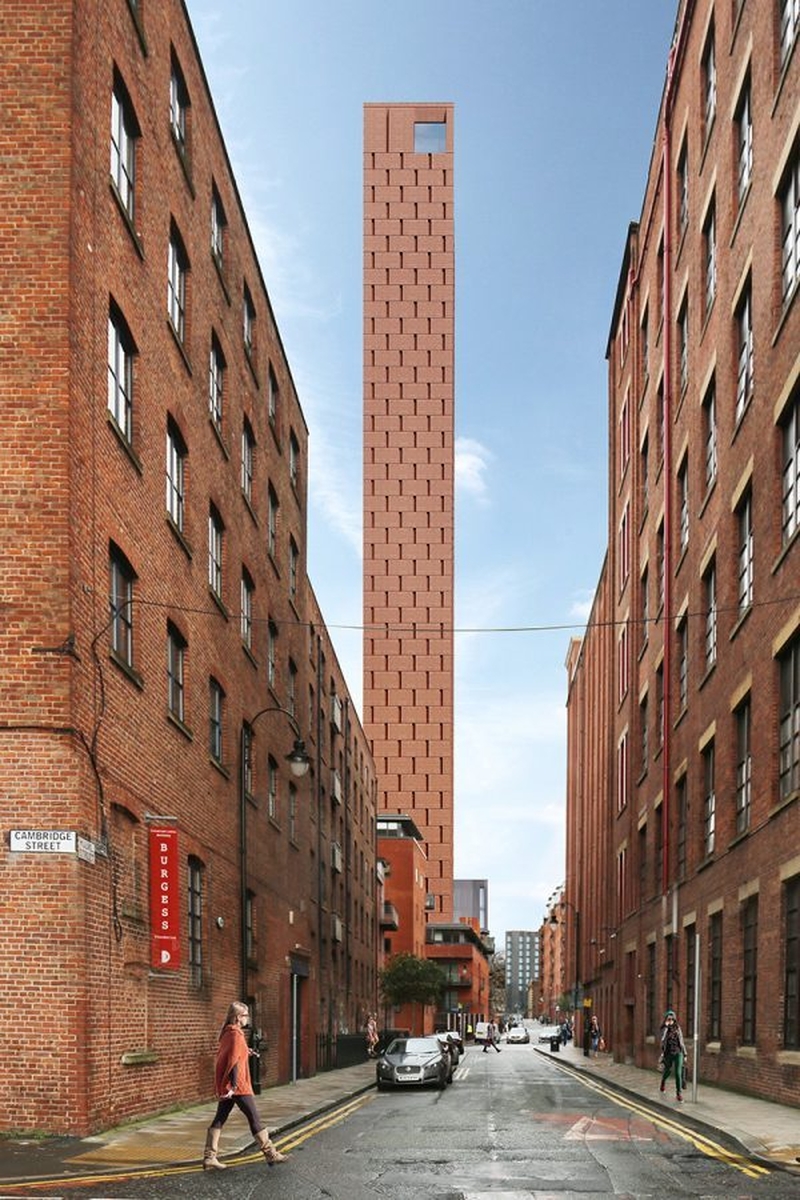
Thrown to the wolves
Confidentials asked both the Council and the developer for responses but got little in return.
Meanwhile, as Kennedy points out there are so many objections to the Hulme Street tower in terms of scale, interruption, cost to the city, wind and light assessments, location, a bludgeoning of the existing cityscape, increase in crime, destruction of residents’ amenity and on and on and on, yet, notwithstanding all that, the ‘minded to approve’ statement on the application document hangs like a noose over those concerns.
The dismissive tone, on issues such as that car parking situation, is alarming. It reads: ‘Whether any rights afforded to the leaseholders could preclude the implementation of this scheme, is not a material planning consideration in the determination of this application. Should the leaseholders believe that their legal rights would be affected by any grant of planning permission, they would need to pursue these rights separately from the planning process.’
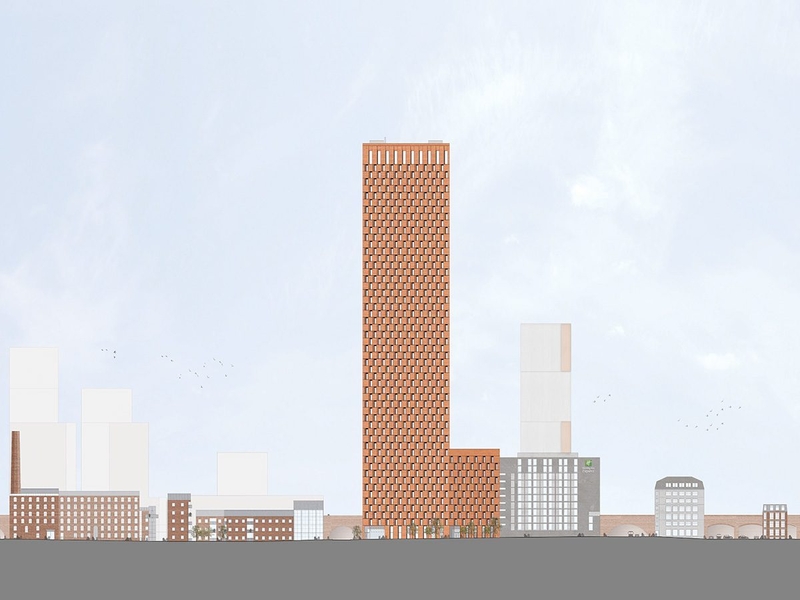
“We took expensive legal advice on that car park as residents,” says Halley, “and we have a definite right to action and remediation. That advice was not disputed or used by planning officers, just thrown to the wolves.
"Remember, we’ve had 12 years in Macintosh Village of living in a construction site. This application says we’ll have another three, yet in other meetings we’ve been told it maybe six years. So eighteen years of construction and its associated pollution, while the first plan, that we bought into, for a strong mixed community has been thrown out and replaced with an area that will be over 70% students.
“Fundamentally,” says Halley, “the council’s own policy of making sure developers can demonstrate deliverability of projects is shattered if this passes. The application fails to show the tower is deliverable in so many ways, crashing the council’s own standards time and again. That offer of providing residents with parking as per their leases during construction under a live site and the under-sail of cranes is similarly very doubtful.
“It’s total nonsense that in an application of this scale and long-term significance there is no indication of economic benefit to the city and its taxpayers and no mention in detail of the demolition plan of part of the existing car park and the subsequent construction plan. The whole application is botched.”
It’s hard not to agree with this assessment. The proposed Hulme Street tower seems to have no justification economically, civically, aesthetically or morally. It’s astonishing the application from GMS has been ‘minded to approve’.
As Kennedy says, “Nobody is against development. The neighbouring development at First Street with its empty sites is right for this. But in our very different location, we surely are right to ask why there is so little protection for residents by the city in this planning process. I thought this was a Labour council.”
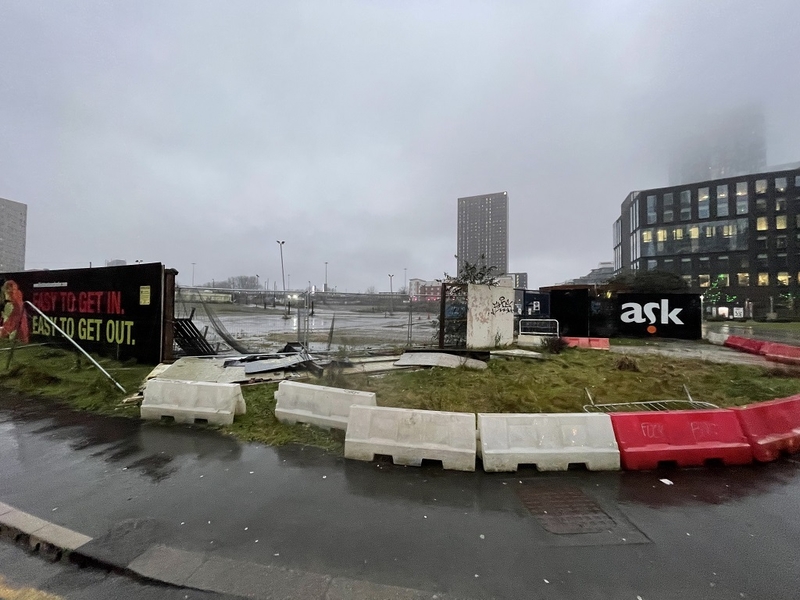
Can we balance the needs for an active economy with the voices of concerned people who are in no way NIMBYs just want cities to work in a humane and equitable manner? Could the row over Hulme Street tower become a test case for Manchester over city centre planning involving tall and super tall buildings?
Let's hope so.
But don't hold your breath.
Whether you like the Hulme Street scheme or not is irrelevant in one very important aspect.
The terrible thing here is all the hard work and expense of the residents, plus the negative comments from elected representatives and a huge organisation such as the University, appear to count for nothing. Big bureaucracy and big corporate money appear to have their eyes closed and their fingers in their ears. Again the old lie that David can beat Goliath may have been exposed.





